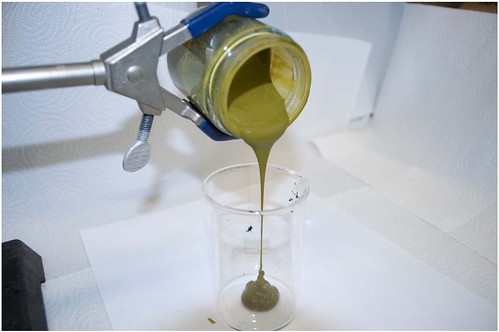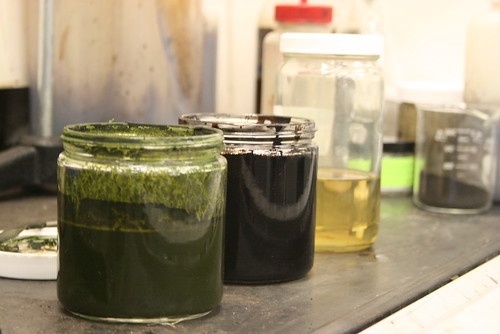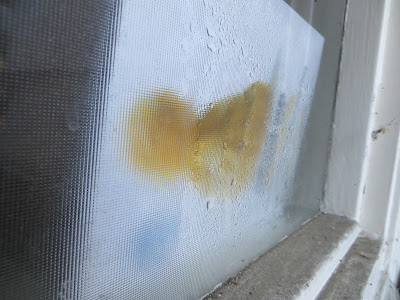Click here to view Completed 3D Plumbing Design - Updated
I plan on installing my own plumbing system in this house and am quite comfortable working with pipe. However it had been several years since I had reviewed the plumbing codes and my memory from those days indicates there were a lot of rules regarding the sizing and routing of pipes! So instead of talking the time to read and re-learn the code, I decided to contract out this part of the design. I contacted an instructor of a BCIT 'Build your own house' course I had taken a few years back who provided the contact info for his son, a licensed plumber.
I sent Richard off a set of preliminary drawings and asked if he could provide a plumbing isometric. Now anyone who knows the plumbing business will understand that this is a strange request for a plumber and I was met with the expected hesitation. Most residential plumbers do not draw out the system they install, and instead just complete a very rough plan, after the framing is complete, to allow for material ordering. They then 'flesh' out the system as they are on site installing it.
If the designer (specifically those responsible for structural) has not taken into account the plumbing system, the plumber is left with some creative ways to route the pipes - especially the horizontal offsets and horizontal branch drains. And in some cases, with some plumbers that follow poorer practices, structure is modified to make room for the plumbing, compromising the stability of the structure (this seems to be rampant in the home renovation industry). In this conversation, it is important to remember that plumbers work in the world of 90º, 45º, and 22.5º fittings and all lines have to slope to drain. If you have ever laid out a plumbing system, these constraints become front and center quite quickly and dramatically effect the routing of the pipes.
After a week or so, I met with Richard and went over his drawing markups. They identified the line routings and sizes and included key information like max change in direction between a water closet and its vent (225º) as well as the max distance between a WC flange and its vent (3m). Everything looked great during our meeting review and I set off back to the office to fully flesh this plan out in my mind.
I have been using a program called Home Designer Pro to model the house in 3D and also create the plan views. Unfortunately, this program does not include the functionality to add in plumbing. So my Google search turned up a program called Quick Plumb (
http://www.quickplumb.com/). It had a 30 day free trial and a by month subscription after that. The program showed a lot of promise, so I downloaded and started to model the layout that Richard had provided. The program while easy to use on the surface, did have considerable challenges and only perseverance and patience provided a completed 3D plumbing model (I will give a full review of Quick Plumb at a later time).
Very quickly while starting the 3D modeling, I was able to see that some of what Richard had provided was not going to work, and I realized how difficult it is for plumbers to visualize a dwelling when only provided standard 2D floor plans. The architectural 2D plans often provided do not typically identify the structural details like floor beams. It is also difficult to visualize the alignment of each floor without a lot of measuring or being given some form of 3D model.
I unfortunately had not completed the structure at the time I had Richard start on the project so could not give him the structural drawings showing final beam placements. And I had no easy way to provide the Home Designer Pro 3D model to others. So we had beams in the way of branches and stacks going through cavities reserved for pocket doors and similar interferences. The pipe layout as drawn was just not going to happen.
SO I utilized the sizing and 'rules' presented in Richard's markup and set out to alter the layout to fit my structure. In the end, I had to drop three beams in the basement (my beams are generally flush so concealed within the floor cavities) and re-space some floor trusses. Fortunately, these beams could be dropped into either wall assemblies below, or into rooms that I did not mind having lower ceilings (like bathroom and sauna shower room in basement). I also had to dramatically reroute the plumbing venting as I just did not have enough space in the floor assemblies for the drains AND vents to pass over each other (my cavities are 11-7/8" deep).
Richard still has to check over the resultant design, but I believe it is quite close to what I will end up with. A 3D 'spin' of the design is available on my YouTube channel
http://youtu.be/2aElBPP5Ryo.
Update: Richard went through and essentially 'approved' the plan. I have updated the 3D spin to show the model now that I have also added in the required clean-outs. The model still contains a code error (it was just too difficult to edit in the program). Can you spot it?
The design meets the following considerations:
- Basement will drain to a sump and then 'pump up' to the building drain that gravity drains to the Municipal sewer (note this is not how it is drawn. The software does not have functionality that allows for a pump up)
- Upper two floors to gravity drain to Municipal sewer.
- Upper floor grey water lines will pass through a heat recovery device before exiting the building.
- Toilets will drain separately from the rest of the system to accommodate a future grey water heat recover system upgrade and possible grey water filtering system to allow it to be reused in toilets.
As always - thanks for reading and I look forward to any comments you may have.









